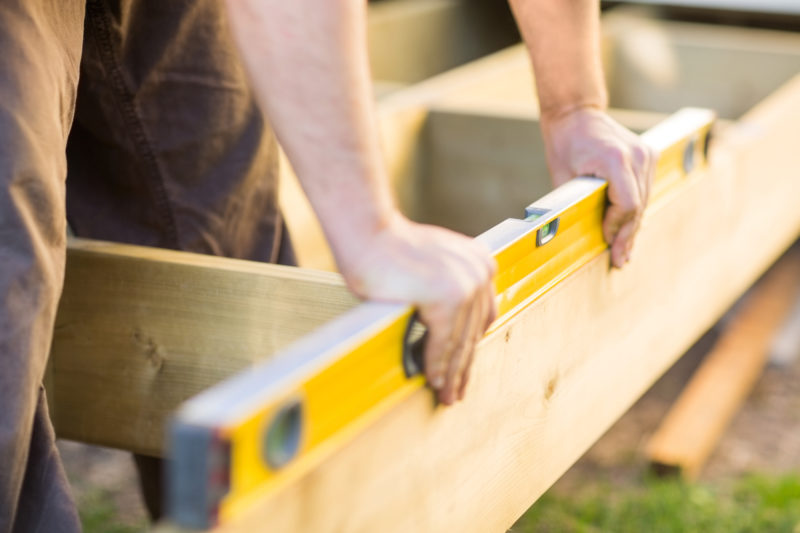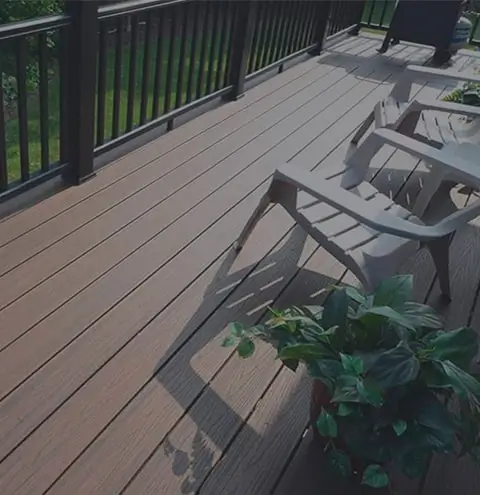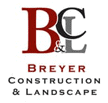The International Building Code was established to ensure that structures are safe for human habitation. If you’ve purchased a home with a deck or are thinking about building one, it’s important to ensure that your deck adheres to these regulations.

It’s important to remember that building codes are updated regularly. Each deck is unique in terms of its site, location, and use. It should be designed according to all applicable code requirements and reviewed with a trained professional to ensure proper, safe performance.
However, here are some general guidelines for a safe, code-compliant deck. These are derived from IBC Section R507.
Breyer Construction can make sure your deck is code-compliant.
Footing Size and Depth
Footings support the posts that hold the deck in place. The size depends on the shape of the footings, the spacing of your beams, the soil type, and the overall size of the deck. You can find a minimum width and thickness table in IBC Table R507.3.
Deck footings must also be deep enough to exceed the frost line, which varies based on location. In Pennsylvania, for example, footings must be 22 to 48 inches deep and at least 12 inches deeper than unsettled soil.
Posts and Beams
Lumber that is outside and exposed to the elements must be treated with preservatives to prevent decay and labeled accordingly. For this reason, pressure-treated wood is one of the most popular choices for decks.
4×4 support posts should be limited to stair landings and other lower-height, limited-weight applications. 6×6 support posts have become the standard for decks, up to 16’ off the ground. Generally, tall-height decks are best supported using steel and follow a site-specific engineered design.
In many locations, beams and girders require multiple layers of 2x material. Generally, beam components are equivalent-to or larger-than the floor joists they are supporting (e.g. a doubled 2×10 or 2×12 beam supporting 2×10 floor joists).
Ledger Boards
When a deck is attached to a home or other structure, ledger boards must be used to properly transfer the tributary deck load to the building’s structure (and ultimately to the foundation and ground). You must use 2x lumber that is at least as wide as the width of the deck joists (e.g. a 2×10 or 2×12 ledger for 2×10 floor joists). Ledgers are attached to building framing with ½-inch lag screws, engineered fasteners (installed according to the manufacturer’s specifications), or a combination of through-bolts and washers. For masonry or concrete structures, use 1/2-inch expansion anchors. Remember, a deck cannot be attached directly to a masonry veneer, and location-specific engineering may be required to confirm proper structural support.
Joists
The size, quality, and wood species of the joists affects their maximum spacing and length. You can find this information in IRC Table R507.5.
Diagonal Bracing and Railings
Decks higher than 30 inches above grade must be designed to address lateral load (side-to-side movement), and may require diagonal bracing between posts and beams, as well as along the floor joists.
Guards (railings, typically) are also required for decks higher than 30 inches. These must be at least 36 inches high with balusters spaced no more than 4 inches apart. Supporting guard posts must be attached per descriptive code provisions, or per manufacturer’s specifications if using commercial hardware. These should be designed to properly transfer the applicable lateral loading of the guards above to the framing below, without compromising the integrity of the frame.
Stairs
If your deck has stairs, code requirements depend on the size and height of your deck, the materials used and other factors. This information can be found in IRC Section R507.13. Many local jurisdictions have additional requirements on landings and stair base attachments that may exceed code requirements but must also be followed.
Breyer Construction creates custom outdoor spaces for eastern Pennsylvania homeowners, including code-compliant decks as well as fire pits, outdoor kitchens, and other structures. If you are looking to build your dream outdoor space or interested in a consultation on the safety of your existing deck, get in touch! A member of our team will be happy to answer your questions and set up an appointment.








