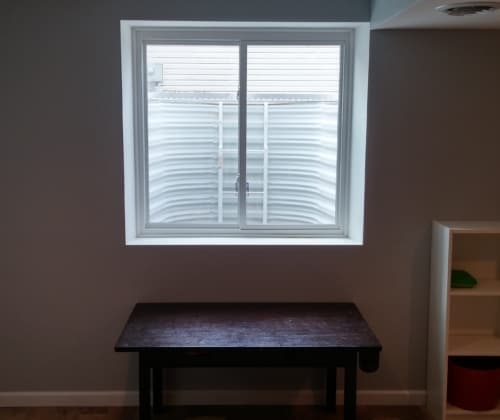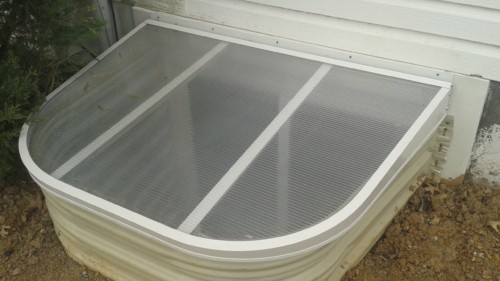A finished basement can substantially expand the usable living space of your home. It is ideal for a playroom, office, media room or workout space. When planning this project, it’s important to familiarize yourself with Egress window requirements to ensure your basement complies with construction code and the space is safe for your family.
An Egress window serves as an emergency exit from the basement as well as an entry for firefighters and emergency medical personnel. The size and shape of this window are governed by state and local law as well as international building code guidelines.

What Is An Egress Window?
An Egress window must be large enough to provide an exit from a room in case of fire or another emergency. The required size and shape of this window is determined by the International Residential Code (IRC). Some jurisdictions may have additional Egress window requirements as part of their building code.
In general, an Egress window:
- Is not higher than 44 inches above the floor.
- Has an opening of at least 5.7 square feet.
- Has a window well with a horizontal projection of at least 36 inches if below ground level.
- Has a permanently attached ladder if the window well is deeper than 44 inches.
- Can be opened from the inside without keys or special tools, even if bars or grates are installed.
Other measurements vary depending on the square footage of the room where the Egress window will be installed. The opening must measure at least 4 percent of the room’s square footage, with a glass area of at least 8 percent of the square footage. For example, a 300-square-foot basement bedroom would need an Egress window with an opening of at least 12 square feet and a glass area of at least 24 square feet. This guideline is designed to maximize natural light and ventilation.
Many homeowners opt for casement windows when remodeling their home’s basement. This style can be configured to meet these requirements and opens with hinged sashes that create a clear space through which to exit.
Do I Need an Egress Window in My Basement?
In most cases, the answer is yes. A finished basement project must incorporate an Egress window if any portion of the space will be used as a bedroom, or if you are creating another habitable space (a family room, for example) that does not already have an Egress window or a door. If the basement will be divided into several rooms, each bedroom and/or habitable space must have a separate Egress window.
Even if your basement already has windows, they may not meet current Egress window requirements. The IRC was revised in 2006; previously, the required opening was 5 square feet, not 5.7 square feet.
In several cases, if a window is placed underneath a deck or porch, it must have a clearance of at least 48 inches between the top of the window and bottom of the structure. It should be clearly visible from the outside, should it ever need to be accessed in an emergency.

While this directive is based on current code requirements, your local municipality may have additional requirements. Every project is unique and takes the homeowner’s needs into account. It is recommended that you seek the advice of a professional whenever possible.
Along with being a requirement, a basement Egress window is also a great way to add to the overall style of the home. With the right design and installation, it can look great and bring in substantial natural light into your finished basement.
Interested in finishing your home’s basement? Speak with the home improvement professionals at Breyer Construction. Our expert team has years of experience remodeling basements and installing Egress windows. Let us help you create the basement you’ve always wanted.








